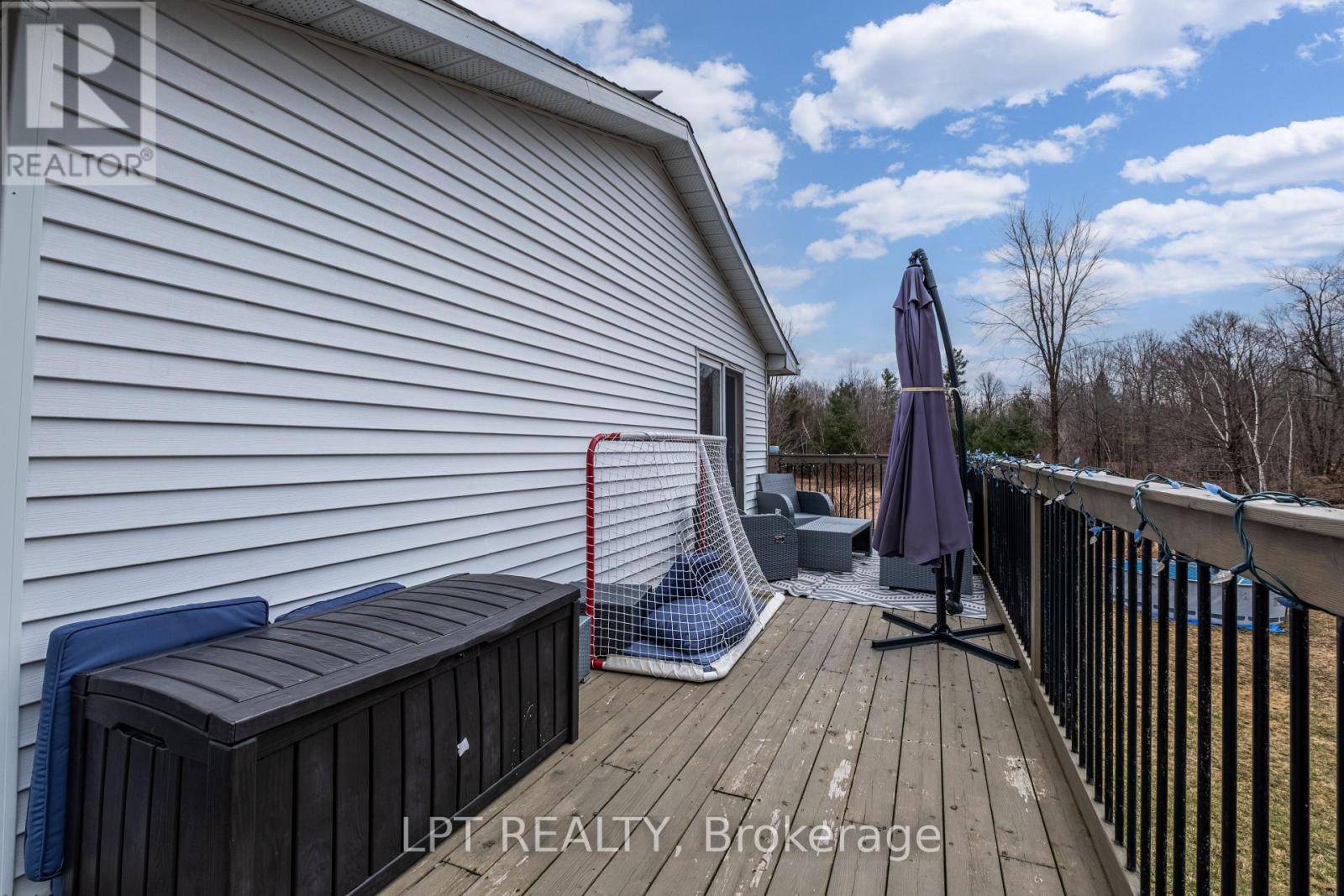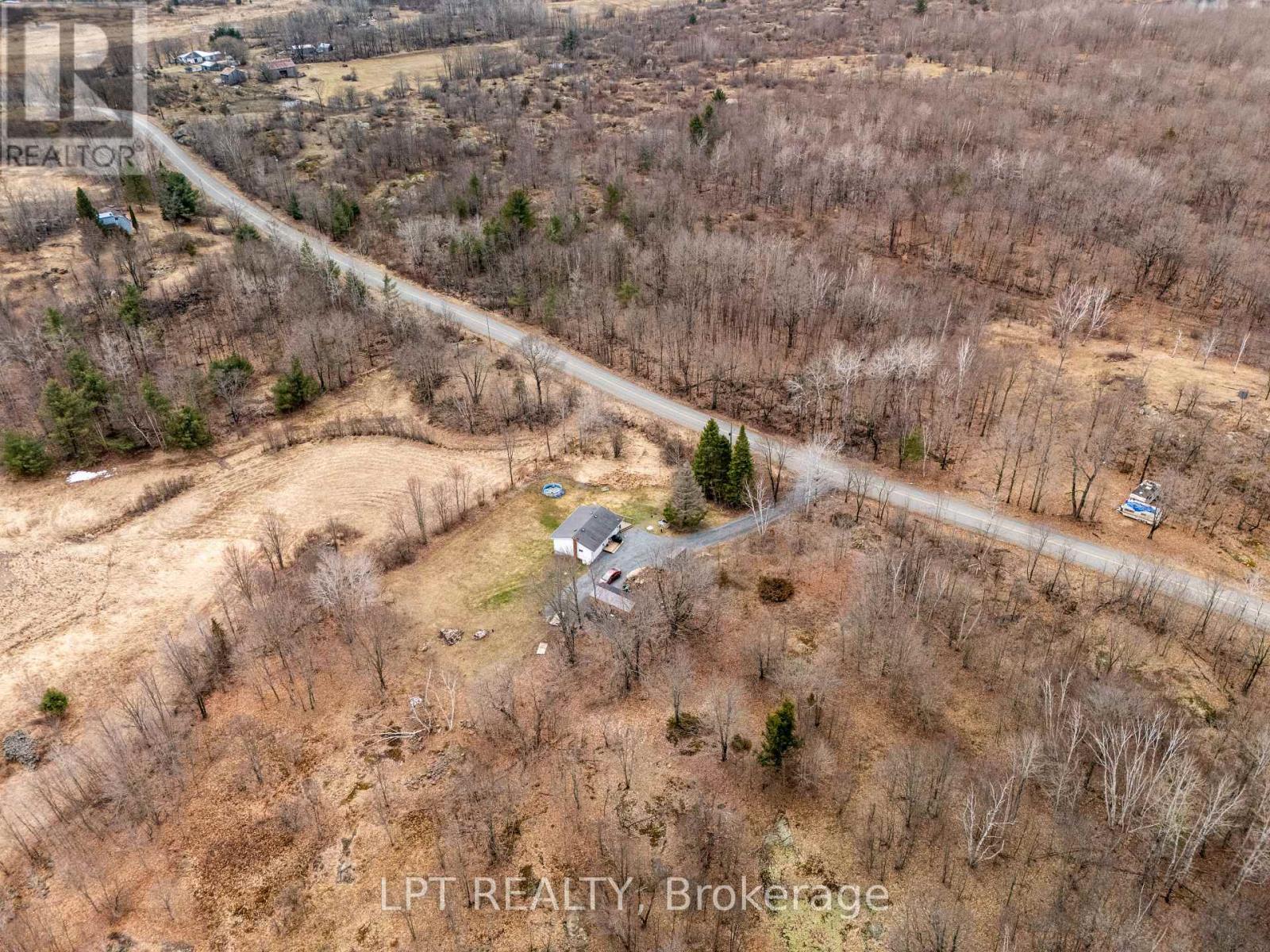| Bathroom Total | 1 |
| Bedrooms Total | 3 |
| Heating Type | Forced air |
| Heating Fuel | Propane |
| Stories Total | 1 |
| Bedroom | Basement | 3.1 m x 2.98 m |
| Other | Basement | 6.78 m x 9.4 m |
| Bathroom | Main level | 2.41 m x 2.97 m |
| Bedroom | Main level | 3.55 m x 2.64 m |
| Dining room | Main level | 2.42 m x 3.19 m |
| Kitchen | Main level | 3.47 m x 4.17 m |
| Living room | Main level | 3.56 m x 3.71 m |
| Primary Bedroom | Main level | 3.58 m x 3.03 m |
| Bedroom | Basement | 3.1 m x 2.98 m |
| Other | Basement | 6.78 m x 9.4 m |
| Bathroom | Main level | 2.41 m x 2.97 m |
| Bedroom | Main level | 3.55 m x 2.64 m |
| Dining room | Main level | 2.42 m x 3.19 m |
| Kitchen | Main level | 3.47 m x 4.17 m |
| Living room | Main level | 3.56 m x 3.71 m |
| Primary Bedroom | Main level | 3.58 m x 3.03 m |
DAVIES & CO.
REAL ESTATE TEAM
LICENSED REALTORS®
DIRECT: 613-707-4812
daviesandcompany@royallepage.ca





Royal LePage ProAlliance Realty, Brokerage - 357 Front Street, Belleville, ON K8N 2Z9 | OFFICE: 613.966.6060

The trade marks displayed on this site, including CREA®, MLS®, Multiple Listing Service®, and the associated logos and design marks are owned by the Canadian Real Estate Association. REALTOR® is a trade mark of REALTOR® Canada Inc., a corporation owned by Canadian Real Estate Association and the National Association of REALTORS®. Other trade marks may be owned by real estate boards and other third parties. Nothing contained on this site gives any user the right or license to use any trade mark displayed on this site without the express permission of the owner.
powered by webkits









































